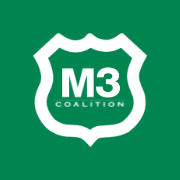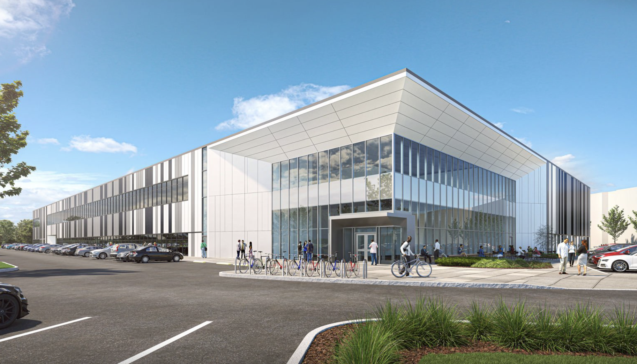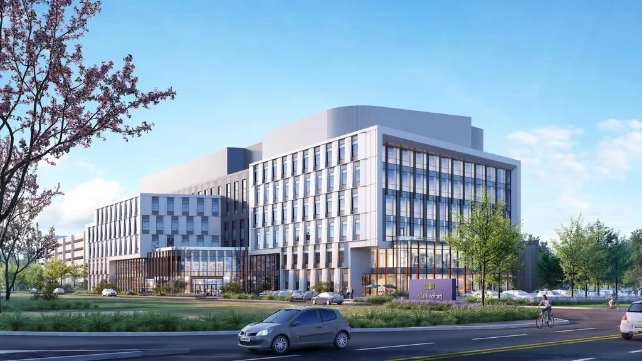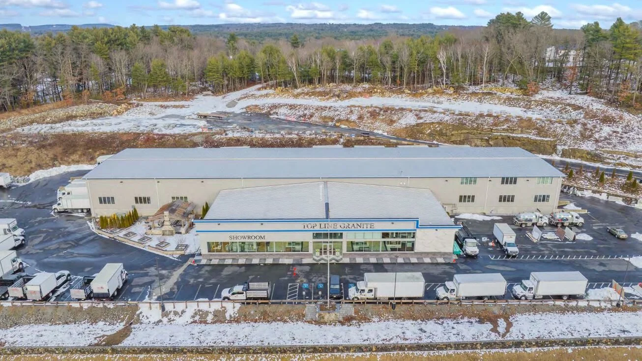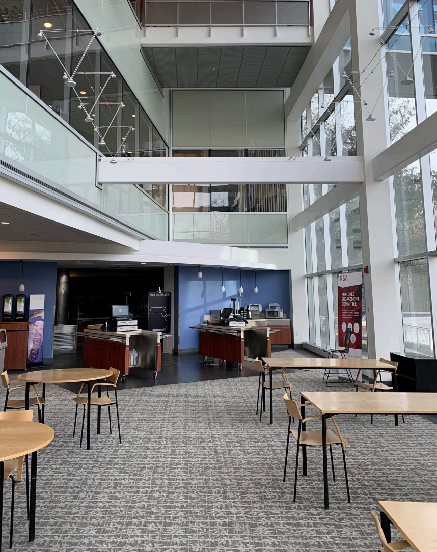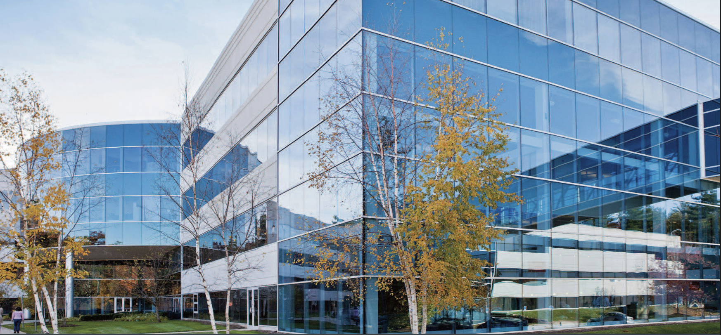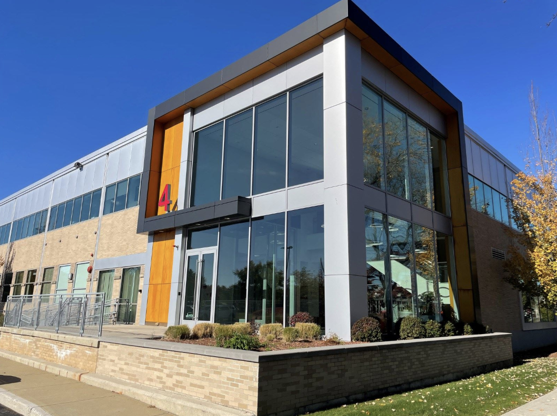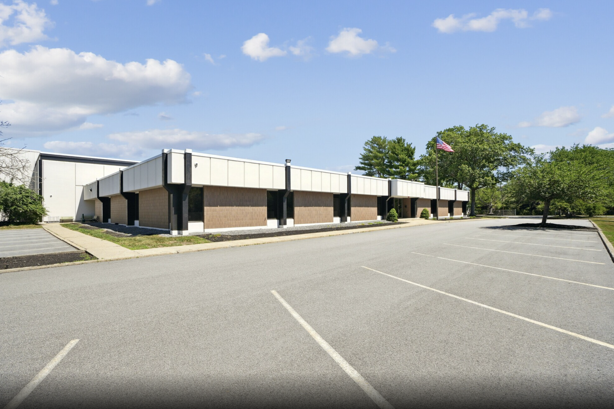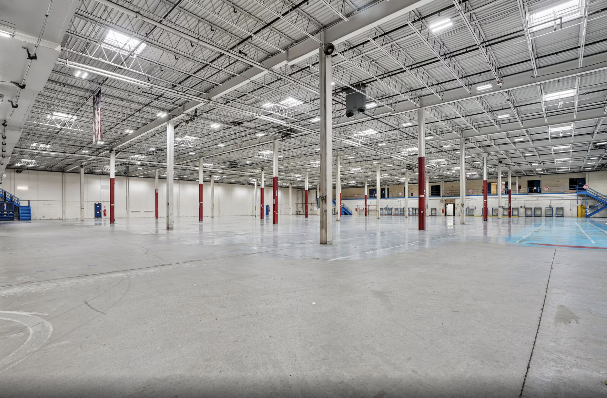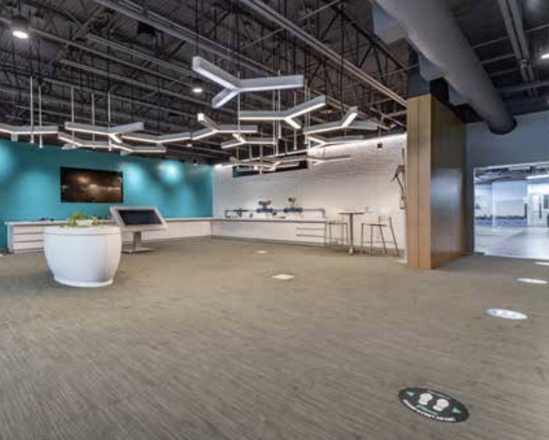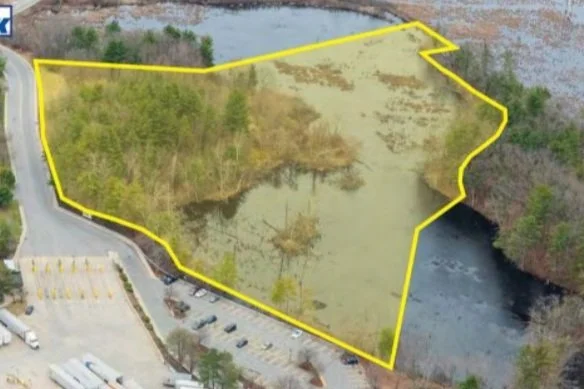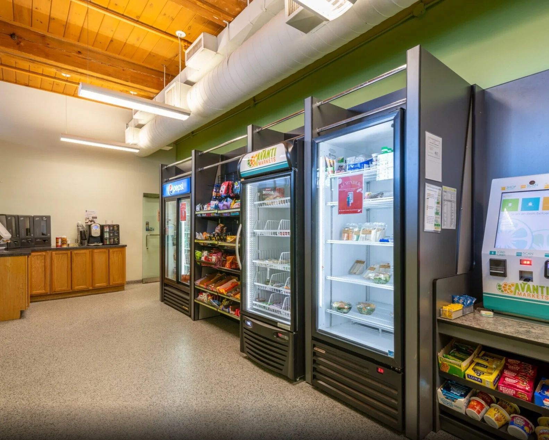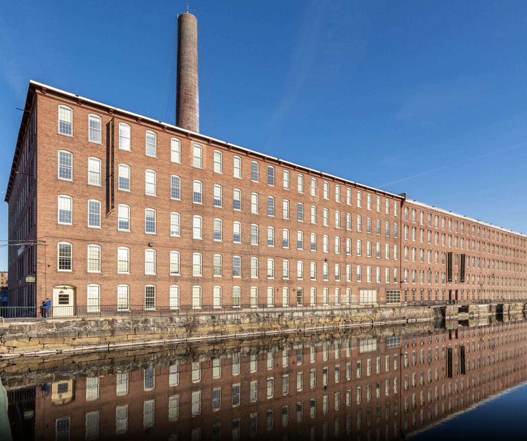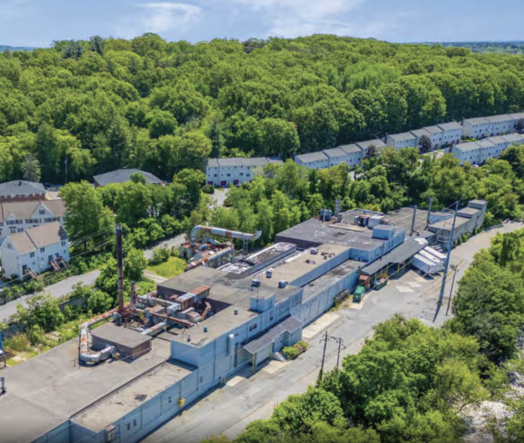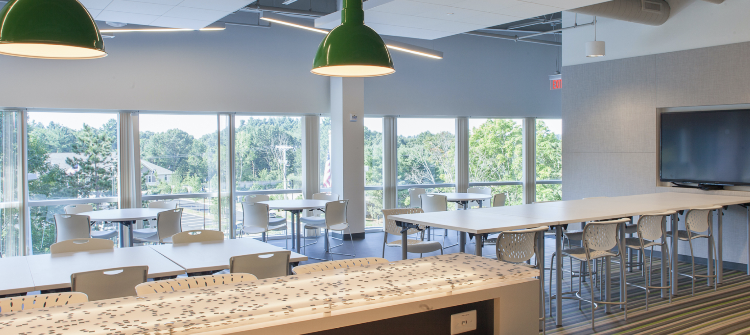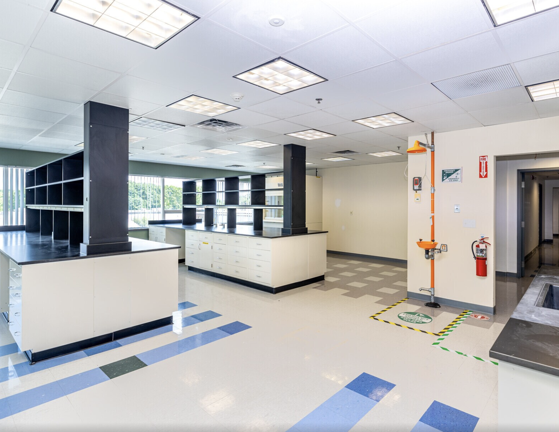Priority Development Sites
Commercial Real Estate in The Middlesex 3 Corridor
Massachusetts stands as a dynamic hub of business and innovation, driving growth across key industries such as life sciences, defense, real estate development, advanced manufacturing, and clean technology.
The Middlesex 3 (M3) region offers unparalleled advantages, including a highly educated workforce, seamless highway access to Maine, New Hampshire, Vermont, and downtown Cambridge/Boston, and a robust network of real estate and construction services firms poised to bring vision to life.
Explore Commercial Properties Along Route 3 in Massachusetts
Bedford Listings:
44 Middlesex
44 Middlesex Turnpike, Bedford, MA
A Purpose-Built, Life Science Manufacturing Campus
Located just 20 miles northwest of Boston, Bedford is home to a number of R&D companies and notable corporations. 44 Middlesex’s location is defined by accessibility, sitting directly off of Middlesex Turnpike, connection to Route 3, I-95, and access to an on-site bus stop for further connectivity.
This two-building campus consists of 294,000 SF (147,000 SF per building), 40-foot building heights, a combined electrical capacity of 16,000 AMPs provided by Eversource, while gas service is provided by National Grid. The exterior availabilities include 6 tailboard loading docks per building (with capacity to add more) and an on-site parking ratio of 2.0/1,000 RSF.
-
Website: https://www.44middlesex.com/
Owner: Camber Development & Wheelock Street Capital
For Sale: Yes
For Lease: Yes
Divisible: Yes
Street Address: 44 Middlesex Turnpike (Get Directions)
City: Bedford (Town Info)
County: Middlesex County
Type of space: Flex, Bio Manufacturing, Bio Lab/R&D
Parking: 533
BioReady Community: Yes
BioReady Community Rating: Platinum
Market Ready Certified: Yes
Buildings with Land for Expansion: Yes
Opportunity Zone: No
-
Min Size: 50,000 sqft
Max Size: 294,000 sqft
Number of Stories: 1-2 (40% of ground floor has mezzanine space with 20' floor to floor)
Max Ceiling Height: 40 ft
Ceiling Height (Floor to Floor): 40 ft
Floor Loading (lbs/sf): 125 psf LL, 29 psf SDL
Loading Docks: 6 per building (expandable to 8)
HVAC (cfm/sf): Temporary Heat and Summer Ventilation in Core/Shell condition
-
Electricity: Yes
Electricity Provider: Eversource
Natural Gas: Yes
Gas Provider: National Grid
Sewer: Yes
Sewer Provider: Town of Bedford
Municipal Water: Yes
Appropriate Water Supply for Biomanufacturing: Yes
Electrical Capacity (watts/sf): 48 W/SF (8,600 Amps per building)
Municipal Sewer Connection: Yes
-
Contact Name: Torin Taylor
Contact Phone: (617) 863-8587
Contact Email: torin.taylor@newmark.com
Contact Company: Newmark
-
-
Major Interstate Name: I-95
Distance to Major Interstate: 3.5 miles
Major Commercial Airport Name: Logan International
Distance to major commercial airport: 23 miles
Bedford Woods
172 Middlesex Turnpike, Bedford, MA
A Purpose-Built, GMP Manufacturing Facility
Located just 20 miles northwest of Boston, Bedford is home to a number of R&D companies and notable corporations. The location of Bedford Woods is defined by accessibility, sitting directly off of Middlesex Turnpike, connection to Route 3, I-95, and just 23 miles to Boston Logan International Airport.
This state-of-the-art facility consists of 140,000 sqft, 36-foot first floor clear height, an electrical capacity of 6,000 AMPs provided by Eversource, and gas service provided by National Grid. The exterior availabilities include 4 tailboard loading docks, 1 drive-in bay, and a parking capacity of 300 spaces, or 2.2/1,000 sqft.
-
Website: https://lifesciences.oxfordproperties.com/172-middlesex
Owner: Oxford Properties
For Lease: Yes
Street Address: 172 Middlesex Turnpike
City: Bedford (Town Info)
County: Middlesex County
Type of space: Flex, Bio Manufacturing
Parking: 300
BioReady Community: Yes
BioReady Community Rating: Platinum
Opportunity Zone: No
-
Max Size: 140,000 sqft
Number of Stories: 2
Max Ceiling Height: 36 ft
Floor Loading (lbs/sf): Slab on grade LL, second floor suspended slab with floor load up to 150 psf
Loading Docks: 4 (tailboard loading docks), 1 (drive-in door)
Elevator: 1 (3500 lbs freight passenger), 1 (5000 lbs freight)
Column Spacing: 40’ x 40’ (high bay), 30’ x 40’ (remainder)
-
Electricity: Yes
Electricity Provider: Eversource
Natural Gas: Yes
Gas Provider: National Grid
Sewer: Yes
Sewer Provider: Town of Bedford
Municipal Water: Yes
Electrical Capacity: 6,000 amps
Municipal Sewer Connection: Yes
-
Contact Name: John Lashar
Contact Phone: +1 617 439 7887
Contact Email: john.lashar@cbre.com
Contact Company: CBRE
-
-
Major Interstate Name: I-95
Distance to Major Interstate: 4.5 miles
Major Commercial Airport Name: Logan International
Distance to major commercial airport: 23 miles
Bedford Woods
174-176 Middlesex Turnpike, Bedford, MA
Two-Building Office & R&D Campus
Bedford Woods consists of two interconnected state-of-the-art facilities which together offer 328,232 square feet of first class office/R&D space on 54.5 acres. 174 Middlesex Turnpike is a four-story, 188,220 square foot building completed in December 2001 and the adjoining 176 Middlesex Turnpike is a three-story, 140,012 square foot building.
The two properties are connected via a glass enclosed sky bridge and allow connectivity. The pair of class A buildings boasts an on-site fitness center and a full-service cafeteria, and is surrounded by area jogging trails and the naturally wooded setting of an 80-acre development.
-
Owner: Cummings Properties
For Lease: Yes
Street Address: 174 Middlesex Turnpike
City: Bedford (Town Info)
County: Middlesex County
Type of space: Class A Office, R&D
Parking: 1,042 spaces
BioReady Community: Yes
BioReady Community Rating: Platinum
-
Max Size: 328,232 sqft
Number of Stories: 3 / 4
Max Ceiling Height: 12 ft
Loading Docks: 2 truck docks per building
Elevator: 2 (3500 lbs freight passenger), 1 (5000 lbs freight) per building
-
Electricity: Yes
Electricity Provider: Eversource
Natural Gas: Yes
Gas Provider: National Grid
Sewer: Yes
Sewer Provider: Town of Bedford
Municipal Water: Yes
Electrical Capacity: 6,000 amps
Municipal Sewer Connection: Yes
-
Contact Name: Perry Beal
Contact Phone: +1 617 912 700
Contact Email: perry.beal@cbre.com
Contact Company: CBRE
-
-
Major Interstate Name: I-95
Distance to Major Interstate: 4.5 miles
Major Commercial Airport Name: Logan International
Distance to major commercial airport: 23 miles
The XChange
4-8 Crosby Drive, Bedford, MA
Up to 150,000 square feet of office and lab space for sublease in the life science hub of Bedford. Space is fully furnished and ready for your company.
-
Website: XChange
Owner: Rubenstein Partners
For Sub Lease: Yes
Street Address: 4-8 Crosby Drive
City: Bedford (Town Info)
County: Middlesex County
Type of space: Bio Lab, R&D, Office
BioReady Community: Yes
BioReady Community Rating: Platinum
Opportunity Zone: No
-
Max Size: 104,622 sqft
Number of Stories: 2
Max Ceiling Height: 13’5 ft
Loading Docks: Common loading dock
Amenities: Cafe, fitness center, outdoor seating
-
Electricity: Yes
Electricity Provider: Eversource
Natural Gas: Yes
Gas Provider: National Grid
Sewer: Yes
Sewer Provider: Town of Bedford
Municipal Water: Yes
Electrical Capacity: 6,000 amps
Municipal Sewer Connection: Yes
-
-
-
Major Interstate Name: Rt 3
Distance to Major Interstate: .2 miles
Major Commercial Airport Name: Boston Logan International Airport
Distance to major commercial airport: 22 miles
Riverwalk Labs
14 Oak Park Drive, Bedford, MA
A Transformative Life Science Building
Redgate is converting a 168,000 SF office building at 14 Oak Park Drive in Bedford, Massachusetts into a life sciences facility to serve Bedford’s growing life sciences market. The new design will be a 60/40 laboratory/office split and feature a new state-of-the-art fitness center, café, and programmed outdoor patio space. The base building design will provide optimal flexibility and be able to accommodate a single- and multi-tenant options.
With flexible floor plans, 4 separate tenant lobbies, multiple loading docks and restroom corridors, tenants get the perks of a highly amenitized multi-tenant building while also enjoying the experience of private offices. It’s the best of both worlds.
-
Website: https://www.riverwalklabs.com/
Owner: Redgate (Company Listing)
For Lease: Yes
Divisible: Yes
Street Address: 14-16 Oak Park Drive (Get Directions)
City: Bedford (Town Info)
County: Middlesex County
Type of space: Bio Lab/R&D Building
Parking: 3+/1,000 sqft ratio
BioReady Community: Yes
BioReady Community Rating: Platinum
Market Ready Certified: Yes
-
Min Size: 20,000 sqft
Max Size: 168,000 sqft
Number of Stories: 2
Ceiling Height (Floor to Floor): 13’3” ft
Floor Loading (lbs/sf): 125
Loading Docks: 8
HVAC (cfm/sf): 175
PH NEUTRALIZATION: (2) PH Neutralization systems
-
Electricity: Yes
Electricity Provider: Eversource
Natural Gas: Yes
Gas Provider: National Grid
Sewer: Yes
Sewer Provider: Town of Bedford
Municipal Water: Yes
Electrical Capacity (watts/sf): (2) 4000-amp, 480/277-volt, 3-phase 4 wire switchboards
Municipal Sewer Connection: Yes
-
Contact Name: Michael O'Leary
Contact Phone: (617) 279 4585
Contact Email: michael.oleary@cushwake.com
Contact Company: Cushman & Wakefield
-
-
Major Interstate Name: I-95
Distance to Major Interstate: 2 miles
Major Commercial Airport Name: Logan International
Distance to major commercial airport: 24 miles
26 Wiggins Avenue
Bedford, MA
A Unique Industrial Opportunity
On behalf of new ownership, CBRE is pleased to bring your attention to a new full building opportunity at 26 Wiggins Avenue in Bedford, Massachusetts. The ±155,000 SF warehouse/manufacturing facility offers 22’ - 26’ clear height, 160 auto spaces, 30’ x 40’ column spacing and 19 tailboard loading docks. 26 Wiggins is situated 1.5 miles from Interstate 95 and within minutes to Route 3, Route 2 and Interstate 93, providing a future tenant with access to all major highways. Corporate neighbors include Anika Therapeutics, Homology Medicines, Diversified Technologies, Thermo Fisher Scientific, Verseau Therapeutics, and KSQ Therapeutics, to name a few.
-
For Lease: Yes
Divisible: Yes
Street Address: 26 Wiggins Avenue
City: Bedford (Town Info)
County: Middlesex County
Type of space: Industrial/Manufacturing
Parking: 160 spaces
-
Min Size: 50,000 sqft
Max Size: 155,000 sqft
Clear Height: 22’ - 26’
Column Spacing: 30’ x 40’
Loading Docks: 19
Electrical: 2,000 amps, 277/480 volt
-
Electricity: Yes
Electricity Provider: Eversource
Natural Gas: Yes
Gas Provider: National Grid
Sewer: Yes
Sewer Provider: Town of Bedford
Municipal Water: Yes
Electrical Capacity (watts/sf): (2) 4000-amp, 480/277-volt, 3-phase 4 wire switchboards
Municipal Sewer Connection: Yes
-
-
-
Major Interstate Name: I-95
Distance to Major Interstate: 1.7 miles
Major Commercial Airport Name: Logan International
Distance to major commercial airport: 25 miles
Billerica Listings:
23 Esquire
123 Esquire Road , Billerica MA
±136,421 RSF FLEX/R&D MANUFACTURING BUILDING FOR LEASE
-
Website: https://www.rhinocre.com/property/23-esquire-road-billerica-ma/
Owner: Rhino Capital
For Lease: Yes
Street Address: 23 Esquire Road
City: Billerica
County: Middlesex County
Type of space: Flex, R&D, Manufacturing Building
Parking: 200
-
Max Size: 136,421 sqft
Ceiling Height (Floor to Floor): 21 ft
Number of Loading Docks: 3
-
Electricity: Yes
Electricity Provider: National Grid
Natural Gas: Yes
Gas Provider: National Grid
Municipal Water: Yes
-
-
City/Town: Town of Billerica
Website: https://www.town.billerica.ma.us/
-
Major Interstate Name: Route 3
Distance to Major Interstate: 1 Mile
Major Commercial Airport Name: Logan International
Distance to major commercial airport: 27 miles
1100 Tech
1100 Technology Park Dr, Billerica MA
1100 Technology Park Drive is a 239,903 square foot flex/R&D building, located in Billerica, Massachusetts for lease. 1100 Tech was gut renovated and expanded in 2004 encompassing a major overhaul of building systems and an 85,000 square foot expansion. A new Tenant will benefit from an institutionally maintained asset offering top-tier infrastructure including 14’ clear heights, robust power, ample loading, and generous floor plates, complimented by a variety of on-site amenities including a generous parking ratio, cafeteria, and a fitness center with locker rooms and showers.
-
Owner: Jumbo Capital
For Lease: Yes
Street Address: 1100 Technology Park Drive, Billerica MA
City: Billerica
County: Middlesex County
Type of space: Flex, R&D, Manufacturing Building
Parking: 538
-
Max Size: 239,903 sqft
Ceiling Height (Floor to Floor): 14' ft
Number of Loading Docks: 8
-
Electricity: Yes
Electricity Provider: National Grid
Natural Gas: Yes
Gas Provider: National Grid
Municipal Water: Yes
-
-
City/Town: Town of Billerica
Website: https://www.town.billerica.ma.us/
-
Major Interstate Name: Route 3
Distance to Major Interstate: 1 Mile
Major Commercial Airport Name: Logan International
Distance to major commercial airport: 27 miles
13 Sterling Rd
Billerica MA
38,900 SF Free-Standing Industrial Building For Sale or Lease.
-
Website: https://www.stubblebinecompany.com/property/13-sterling-rd-billerica-ma/
For Lease: Yes
Street Address: 13 Sterling Road
City: Billerica
County: Middlesex County
Type of space: General Industrial
Parking: ~25
-
Max Size: 38,900 sqft
Ceiling Height (Floor to Floor): 16 ft
Number of Loading Docks: 2
-
Electricity: Yes
Electricity Provider: National Grid
Natural Gas: Yes
Gas Provider: National Grid
Municipal Water: Yes
-
-
City/Town: Town of Billerica
Website: https://www.town.billerica.ma.us/
-
Major Interstate Name: Route 3
Distance to Major Interstate: 1 Mile
Major Commercial Airport Name: Logan International
Distance to major commercial airport: 27 miles
Concord Road Corporate Center
Billerica, MA
Coming Soon
400 Concord Road
Permitted cGMP High Bay Flex building:
- 150.000 SF Total
- 80,600 SF Footprint
- 40' High Bay
298 Concord Road
Permitted cGMP High Bay Flex building:
- 166,630 SF Total
- 121,630 SF Footprint
- 40' High Bay
161 Concord Rd
Billerica, MA
Life Sciences
161 Concord Rd is a fully entitled, shovel-ready 203,000 square foot cGMP/biomanufacturing development situated on 23 acres between two important interchanges of I-95/Rt3 and I-495 in Billerica, MA, roughly 20 miles from Cambridge and Boston. Current Good Manufacturing Practices (or cGMP) facilities support the Commonwealth’s robust life science sector, providing high-performance laboratory and manufacturing space needed to quickly test, prototype and physically produce new pharmaceutical therapies in close proximity to primary R&D facilities to meet demanding regulatory trials and timelines. These facilities also offer the infrastructure to support emerging greentech and “tough” tech R&D manufacturing companies in Massachusetts.
The Billerica project will deliver a state-of-the-art facility including 36’ clear ceiling heights, 18’ lab and office spaces, as well as ample power, and loading capacity in a high-demand and supply constrained market. Additionally, the project remains very well-located with access to a talented labor pool and a municipality supportive of life science (MassBio Platinum). Billerica benefits from being in a life science and innovative technology corridor, with distribution access to major interstates and roadways connecting the northeast. Berkeley aims to deliver a core and shell building by the end of Q4 2023.
-
Website: https://www.161concordroad.com/
For Lease: Yes
Street Address: 161 Concord Rd.
City: Billerica
County: Middlesex County
-
For Lease: Yes
Total Size of Property: 203,000
Maximum Build Out: 203,000
Max Ceiling Height: 36 ft
Ceiling Height (Floor to Floor): 36 ft
Number of Stories: 2
Number of Parking Spaces: 365
Floor Loading (lbs/sf): 1045 PSF
Number of Loading Docks: 8
HVAC (cfm/sf): 0.1 cfm
BioReady Community: Yes
Market Ready Certified: Yes
-
Electricity: Yes
Electricity Provider: National Grid
Natural Gas: Yes
Gas Provider: National Grid
Sewer: Yes
Sewer Provider: Municipal
Municipal Water: Yes
Appropriate Water Supply for Biomanufacturing: Yes
Electrical Capacity (watts/sf): 32
Municipal Sewer Connection: Yes
-
Contact Name:
Blake Baldwin
Contact Phone:
617-279-4587
Contact Email:
Contact Company:
Cushman & Wakefield
Contact Website:
-
-
Rail Access: Yes
Major Interstate Name: 495
Distance to Major Interstate: 1 mile
Major Commercial Airport Name: Logan Airport
Distance to major commercial airport: 25 miles
Burlington Listings:
Nexus
43 South Ave, Burlington, MA
Opportunistic Development – Life Science Lab/Office Facility
Following the termination of a third building option by Keurig Dr. Pepper on adjacent property, The Gutierrez Company reengineered the site for a stand-alone, 190,000 square foot research and development laboratory building with under-building and attached parking structure.
Situated at the intersection of Interstate 95 and Route 3, Nexus connects with vibrant surroundings, like-minded corporate neighbors and unparalleled access. With a best-in-class development opportunity you maintain optimal flexibility to showcase your brand in a high-profile location, where research and development seamlessly intersect.
-
Website: 43 South Ave
Owner: The Gutierrez Company
For Lease: Yes
Divisible: Yes
Street Address: 43 South Avenue (Get Directions)
City: Burlington
County: Middlesex County
Type of space: Office, R&D, Bio Lab/R&D Building
Parking:
Market Ready Certified: Yes
Featured Site Description: Market Ready
-
Total Size of Property: 5.80 acres
Max Size: 190,000 sqft
-
Electricity: Yes
Electricity Provider: Eversource Energy
Natural Gas: Yes
Gas Provider: National Grid
Sewer: Yes
Sewer Provider: Town of Burlington
Municipal Water: Yes
Municipal Sewer Connection: Yes
-
-
-
Major Interstate Name: I-95, I-93, Route 128, Route 3, Route 2
Distance to Major Interstate: .5 Miles
Major Commercial Airport Name: Logan International
Distance to major commercial airport: 18 miles
The District
1600 District Ave, Burlington, MA
High End Flex and Office Space
Located in the epicenter of Burlington’s tech hub, 1600 District Ave offers a unique opportunity of flex space coupled with amazing amenities. This space features up to over 61,000 square feet, and is fully furnished and wired, allowing for a seamless move-in.
Located within minutes of Route 3 and I-95, you can be in Boston with a quick drive of just 17 miles. The District is the pinnacle of a live, work, and play environment, featuring numerous corporate neighbors, restaurants, a hotel, and multiple outdoor common areas.
-
Website: 1600 District Avenue
Owner: NEEP Investors Holdings
For Lease: Yes
Divisible: Yes
Street Address: 1600 District Avenue
City: Burlington
County: Middlesex County
Type of space: Flex Space, Office
-
Min Size: 7,300 sqft
Max Size: 61,138 sqft
-
Electricity: Yes
Electricity Provider: Eversource Energy
Natural Gas: Yes
Gas Provider: National Grid
Sewer: Yes
Sewer Provider: Town of Burlington
Municipal Water: Yes
Municipal Sewer Connection: Yes
-
-
-
Major Interstate Name: I-95, I-93, Route 128, Route 3
Distance to Major Interstate: 1 Miles
Major Commercial Airport Name: Logan International
Distance to major commercial airport: 18 miles
GenLabs
3 Van de Graaff Drive, Burlington, MA
High End Office & Lab Space
GenLabs is perfectly positioned to benefit from the expansive amenity base in Burlington. Just a 5 min walk to Wayside Commons and 1.5 miles from the Burlington Mall and 3rd Ave/Middlesex Turnpike, offering an endless supply of restaurants, retail, service and lifestyle options.
-
Website: GenLabs
For Lease: Yes
Street Address: 3 Van de Graaff Drive
City: Burlington
County: Middlesex County
Type of space: Office, Lab space
-
Min Size: 18,065 sqft
Max Size: 57,466 sqft
Clear Height: 16-19’5
Power: 10,000 amps
-
Electricity: Yes
Electricity Provider: Eversource Energy
Natural Gas: Yes
Gas Provider: National Grid
Sewer: Yes
Sewer Provider: Town of Burlington
Municipal Water: Yes
Municipal Sewer Connection: Yes
-
-
-
Major Interstate Name: I-95, I-93, Route 128, Route 3
Distance to Major Interstate: .6 Miles
Major Commercial Airport Name: Logan International
Distance to major commercial airport: 17 miles
25 Mall Road
25 Burlington Mall Road, Burlington, MA
Upscale Office Space with Ample Amenities
25 Mall Road is a six-story, institutional-quality office asset totaling 290,915 square feet, featuring flexible and efficient floor plates. The property offers a suite of recently renovated on-site amenities, including a conference center, huddle rooms, a fitness center, coffee bar, and a full-service cafeteria.
Strategically located approximately 12 miles northwest of Boston, the building sits at the corner of Mall Road and South Bedford Street, nestled between Lahey Clinic and the Burlington Marriott. This convenient suburban location offers immediate access to Routes 128, 3, and I-93, and is just 0.5 miles from the Burlington Mall, with numerous shops and restaurants at Wayside Commons within walking distance.
-
Website: CBRE Listing
For Lease: Yes
Street Address: 25 Burlington Mall Rd
City: Burlington
County: Middlesex County
Type of space: Office
-
Size: 127,888 sqft
Renovated: 2021
Amenities: Full-service cafeteria, outdoor patio space, fitness center with showers, on-site management and shared conference rooms
Parking: ~900 spaces
-
Electricity: Yes
Electricity Provider: Eversource Energy
Natural Gas: Yes
Gas Provider: National Grid
Sewer: Yes
Sewer Provider: Town of Burlington
Municipal Water: Yes
Municipal Sewer Connection: Yes
-
-
-
Major Interstate Name: I-95, I-93, Route 128, Route 3
Distance to Major Interstate: .6 Miles
Major Commercial Airport Name: Logan International
Distance to major commercial airport: 16 miles
Chelmsford Listings:
15 Wellman Ave.
Chelmsford, MA
69,885 SF Flex/Industrial Building for Lease
-
Website: https://www.stubblebinecompany.com/property/15-wellman-avenue-chelmsford-ma/
Owner: Rhino Capital
For Lease: Yes
Street Address: 15 Wellman Ave.
City: North Chelmsford
County: Middlesex County
Type of space: Flex, Industrial
Parking: 116
-
Max Size: 69,885 SF
Max Subdividable: 50,000 SF
Available Use: 62,043 SF Mfg / 7842 SF Office
Ceiling Height (Floor to Floor): 17'-21' ft
Number of Loading Docks: 5
Heavy Power: 3,000 amp; 480v
Generator: 400 KW Back-up
Air Conditioning: 100 % HVAC Rooftop package units
Heat: Gas, forced air - duct
-
Electricity:
Electricity Provider:
Natural Gas: Yes
Gas Provider: National Grid
Municipal Water: Yes
-
-
City/Town: Chelmsford
Website: https://www.chelmsfordma.gov/
-
Major Interstate Name: Route 3
Distance to Major Interstate: > 1 Mile
Major Commercial Airport Name: Logan International
Distance to major commercial airport: 34 miles
250 Apollo Dr.
Chelmsford, MA
CKM - Real Estate
Unique Build-to-Suit Opportunity - Up to 98,415 SF Available - Office, Warehouse, GMP
The building has a cafeteria, fitness center, outdoor patio, and security parking, a Win-Pak card access system, and is Energy Star labeled.
-
Website: https://hunnemanre.com/listing-details/250-apollo-drive
Owner: CKM-RE
For Lease: Yes
Street Address: 250 Apollo Dr.
City: Chelmsford
County: Middlesex County
Type of space: Office / Warehouse / GMP
Parking: 711
-
Current Available: 4,900 - 60,000 SF
Stories: Two (2)
Number of Loading Docks: Two (2) Tailboard (Expandable)
Power: One (1) pad mounted transformer; 3,000 amp, 480/277 volt, 3 phase, 4 wire
Build to Suit Expansion: ± 46,000 SF
Ceiling Height: HIGH BAY 25’ Clear
Power: 2500 Amp @ 480/277 3 phase
-
-
City/Town: Chelmsford
Website: https://www.chelmsfordma.gov/
-
Major Interstate Name: Route 3
Distance to Major Interstate: > 1 Mile
Major Commercial Airport Name: Logan International
Distance to major commercial airport: 31.8 miles
93 Brick Kiln Road
Chelmsford, MA
Fully Permitted Industrial Site: 48,910 SF Industrial Building on 9.63 AC for Sale.
2.5 dry acres, located just minutes from Route 3 in Chelmsford’s industrial hub, The Crossroads at 129.
-
Website: https://www.stubblebinecompany.com/property/93-brick-kiln-rd-chelmsford-ma/
For Sale: Yes
Street Address: 93 Brick Kiln Road
City: Chelmsford
County: Middlesex County
Permitted space: 48,910 SF industrial building
Parking: 50 spaces
-
Size: 48,910 SF
Number of Loading Docks: Seven (7) Tailboard (Expandable)
Ceiling Height: 30’ Clear
Columns: 27'w x 35'd
Floor Thickness: 6" Concrete Slab
-
-
City/Town: Chelmsford
Website: https://www.chelmsfordma.gov/
-
Major Interstate Name: Route 3
Distance to Major Interstate: .8 Miles
Major Commercial Airport Name: Logan International
Distance to major commercial airport: ~32 miles
The Connect
300 & 330 Billerica Rd.
Chelmsford, MA
Office/R&D Campus
This two-building campus overlooks. Route 3 in the heart of Chelmsford, Massachusetts and offers tenants prominent lobby presence, extensive window lines, modern high ceilings and the ability to subdivide space. The campus is visible from Route 3 with excellent branding and signage opportunities.
The property is conveniently located just minutes from Route 128 as well as interstate 95 and 495 only a short distance from Lowell, Billerica, Burlington, Woburn and Lexington. The Route 3 corridor offers numerous amenities including restaurants, day care facilities, hotels, fitness centers and the Burlington Mall.
300
-
For Lease: Yes
Street Address: 300 Billerica Rd.
City: Chelmsford
County: Middlesex County
-
For Lease: Yes / Direct
Building Size: 110,882 SF
Available: 110,336 SF − First Floor: 55,441 SF - Second Floor: 55,441 SF
Year Built: 1984 (renovated in 2005)
Ceiling Height: 9’ finished
Floor to Ceiling: − First Floor: 9’-10” − Second Floor: 8’-11” +
Floor to Lowest Structural Beam: − First Floor: 11’-3” − Second Floor: 11’-11 ½” + Floor to Deck: − First Floor: 13’-10” − Second Floor: 14’-2”
Parking Ratio: 4.14/1,000 SF
Number of Loading Docks: 1
HVAC: 75 5-ton single zone package units on the roof
Power: 1,500 kva volt service. 3000A, 480/277V, 3ph, 4w service with GFI
Generator: 300-gallon diesel generator. Supports lighting and fire life safety systems
-
-
-
Rail Access: Yes
Major Interstate Name: 495, RT 3
Distance to Major Interstate: 1 mile
Major Commercial Airport Name: Logan Airport
Distance to major commercial airport: 25 miles
330
-
For Lease: Yes
Street Address: 330 Billerica Rd.
City: Chelmsford
County: Middlesex County
-
For Lease: Yes / Direct
Building Size: 100,262 SF
Available: 40,459 SF − First Floor: 18,159 SF − Second Floor: 26,752 SF
Year Built: 1984
Ceiling Height: 9’ finished
Floor to Ceiling: − First Floor: 8’-10.5” − Second Floor: 9’-2” +
Floor to Lowest Structural Beam: − First Floor: 11’-2.5” − Second Floor: 11’-2.5” + Floor to Deck: − First Floor: 13’-10” − Second Floor: 13’-9.5”
Parking Ratio: 4.04/1,000 SF
Number of Loading Docks: 1
HVAC: 75 5-ton single zone package units on the roof
Power: 3000A, 208V
Generator: 800kw diesel generator with 1,000-gallon tank
-
-
-
Rail Access: Yes
Major Interstate Name: 495, RT 3
Distance to Major Interstate: 1 mile
Major Commercial Airport Name: Logan Airport
Distance to major commercial airport: 25 miles
Lowell Listings:
Cross River Center
1001 Pawtucket Blvd. , Lowell MA
A Place Where Ideas Flourish
Originally constructed by Wang Laboratories in 1981, the 3-story property has been transformed into a multi-tenant project for first class office and R&D space. At 836,000 square feet, Cross River Center offers abundant space for a wide range of operations from a call center to pharmaceutical/research to medical device manufacturing and more.
With expansive space and key amenities, Cross River Center represents a clear advantage over stand-alone buildings. Its 7,000 square foot full-service cafeteria, conference facilities, fitness center and ample loading capacity provides significant added value for tenants. Exceptional electrical and HVAC capacity ensures the building's long-term suitability for technology-oriented tenants.
Cross River Center is conveniently located off Route 113, minutes from downtown Lowell and the University of Massachusetts Lowell campus, and easily accessible from routes 3 and 495. The surrounding greater Merrimack Valley is home to a sizeable professional and well-educated workforce.
-
Website: https://crossrivercenter.com/
Owner: Farley White Pawtucket, LLC
For Lease: Yes
Divisible: Yes
Street Address: 1001 Pawtucket Blvd. (Get Directions)
City: Lowell
County: Middlesex County
Type of space: Office, R&D, Bio Lab/R&D Building
Parking: 2,000
Market Ready Certified: Yes
BioReady Community: Yes
BioReady Community Rating: Platinum
Featured Site Description: Market Ready
-
Min Size: 40,000 sqft
Max Size: 517,000 sqft
Ceiling Height (Floor to Floor): 16 ft
Number of Stories: 3
Number of Loading Docks: 16
HVAC (cfm/sf): 1.67
-
Electricity: Yes
Electricity Provider: National Grid
Natural Gas: Yes
Gas Provider: National Grid
Sewer: Yes
Sewer Provider: City of Lowell
Municipal Water: Yes
Appropriate Water Supply for Biomanufacturing: Yes
Electrical Capacity (watts/sf): 17
Municipal Sewer Connection: Yes
-
-
-
Major Interstate Name: Route 3
Distance to Major Interstate: 2 Miles
Major Commercial Airport Name: Logan International
Distance to major commercial airport: 26 miles
Drum Hill Tech Center
10 Technology Park Dr., Lowell, MA
Full Lab & Flex Building Opportunity
FULL BUILDING OPPORTUNITY
28,500 SF - 57,000 SF of Lab / Flex Space
10 Technology Drive is a 60,000 SF two-story building located in the Drum Hill Technology Center. Drum Hill is an 800,000 SF master-planned development of office and R&D space.
There are multiple fume hoods, ample power to the building and access to loading on both floors.
Conveniently located at the intersection of Route 3 and Route 4 the building is located just north of Route 495 near the Merrimack River.
-
Website: https://property.jll.com/listings/10-technology-dr-north
For Lease: Yes
Street Address: 10 Technology Dr
City: Lowell
County: Middlesex County
-
For Lease: Yes
Available: 28,500 - 57,000 SF
Ceiling Height: 14’ 10” to deck
Parking Ratio: 158 Surface spaces
Number of Loading Docks: Four (4) loading docks Two (2) tailboard docks per floor
HVAC: 17 units ranging from 2 ton to 15 ton splits. Units have been replaced as-needed and the average unit age is approx. 7 years.
Power: 3200 amp capacity
Generator: Natural gas 100kva
Gas, Electric, Water/Sewer: City of Lowell
-
-
City/Town: Lowell
(978) 674-4000
-
Major Highway Name: 495, MA RT 3
Distance to Major Highway: RT3 - 1 mile / 495 - 5 miles
Major Commercial Airports:
Boston Logan (BOS) 35 Minutes
Cross Point
900 Chelmsford Street, Lowell, MA
State-of-the-art Office Campus
Cross Point is a modern, 1.25 million square foot campus designed to support businesses of all sizes, featuring efficient, flexible floor plates up to 36,000 SF. Comprised of three interconnected 14-story towers with recently renovated common areas, the campus offers a vibrant, community-focused environment. Tenants enjoy a robust amenity package, including a fitness and gaming center, a craft food hall with a coffee bar, on-site child development center, and curated destinations like Tavern in the Square, Café Kerouac, a golf simulator, yoga studio, and event spaces. Strategically located between the Northwest Expressway and the Lowell Connector, Cross Point provides seamless access to I-495, Boston, and southern New Hampshire, making it an ideal destination for the future of work.
-
Website: https://crosspointma.com/
For Lease: Yes
Street Address: 900 Chelmsford Street
City: Lowell
County: Middlesex County
-
For Lease: Yes
Available: 1,640 - 318,934 SF
Parking: 4300 spaces
Amenities: 24-hour access, atrium, food court, property manager on site
Gas, Electric, Water/Sewer: City of Lowell
-
Cushman & Wakefield
Michael O’Leary
(617) 279-4585
-
City/Town: Lowell
(978) 674-4000
-
Major Highway Name: 495, MA RT 3
Distance to Major Highway: RT3 - .2 miles / I - 495 - 1 mile
Major Commercial Airports:
Boston Logan International Airport (BOS) 30 miles
Wannalancit Mills
175 Cabot Street, Lowell, MA
Renovated Office Space in a Historic Mill Building
Wannalancit Mills offers premier office space within four interconnected, newly renovated historic mill buildings just steps from downtown Lowell, MA. Blending character with modern functionality, the campus features 10-foot ceilings, four loading docks, 24/7 on-site security, responsive property management, dining options, a fitness center, and adjacent park space. Located in Massachusetts' technology hub, Wannalancit Mills provides unmatched accessibility, located just minutes from I-93, I-495, Routes 2 and 128, and the Mass Pike. A short walk connects tenants to downtown’s vibrant shops, restaurants, and cultural attractions, making it an ideal setting for innovative businesses.
-
Website: https://www.wannalancit.com/
For Lease: Yes
Street Address: 175 Cabot Street
City: Lowell
County: Middlesex County
-
For Lease: Yes
Available: 1,000 - 53,755 SF
Parking: 470 spaces
Amenities: 24-hour security, fitness center, dining options, walkable
Gas, Electric, Water/Sewer: City of Lowell
-
Farley White Interests
Steve Horan
(978) 937-0060
-
City/Town: Lowell
(978) 674-4000
-
Major Highway Name: 495, MA RT 3
Distance to Major Highway: RT3 - 3 miles / I - 495 - 3 miles
Major Commercial Airports:
Boston Logan International Airport (BOS) 32 miles
75 Rogers Street
Lowell, MA
A Unique Industrial Offering
87,686 SF Industrial Building on 4.67 AC for Sale or Lease.
-
Website: https://www.stubblebinecompany.com/property/75-rogers-st-lowell-ma/
For Lease: Yes
For Sale: Yes
Street Address: 75 Rogers Street
City: Lowell
County: Middlesex County
-
Available: 23,776 - 87,686 SF
Lot Size: 4.67 acres
Clear Height: 12’ - 14’
Loading Docks: 3
Power: 3,000 Amps, 600 Volts
Elevator: 3,200 lb. freight elevator
Gas, Electric, Water/Sewer: City of Lowell
-
-
City/Town: Lowell
(978) 674-4000
-
Major Highway Name: Lowell Connector
Distance to Major Highway: .6 miles
Major Commercial Airports:
Boston Logan International Airport (BOS) 32 miles
Lexington Listings:
440 Bedford
Lexington, MA
Evolving the lab for life.
Introducing 440 Bedford, a brand-new 310,000+ SF purpose-built life science building where change can be measured and felt.
A completely new approach to lab space in the coveted Lexington submarket, 440 Bedford focuses on the most important element in the scientific world: the scientist. Technically robust, human-centered design, surrounded by a protected marsh, near walking and biking trails, it’s a building developed out of the belief that when you create the ideal environment for scientists to flourish, discoveries will follow.
-
Website: https://440bedford.com/
For Lease: Yes
Street Address: 440 Bedford
City: Lexington
County: Middlesex County
-
Building Size: 310,000+ SF
Amenity Footprint: 14.5 SF
Lot size: 6 Acres
Year Built: 2024
Clear Height: 17’(1st Fl) - 14’-3” (upperlevels floor - floor height)
Loading Bays: 3
Parking: 752 spaces
-
-
City/Town: Lexington
Website: https://www.lexingtonma.gov/
-
Major Interstates: I-95 and I-90
Distance to Major Interstate: 0.2 miles
Major Commercial Airport Name: Logan International
Hayden Research Campus
65 Hayden Avenue, Lexington, MA
4-Star Flex Space
The Hayden Research Center is a 615,000 square foot life science campus located in Lexington, Massachusetts, just 5 miles from West Cambridge and 9 miles from downtown Boston. Strategically positioned near Route 2 and Route 128. The campus boasts state-of-the-art amenities, including a full-service café, on-site fitness center, bike storage and showers, direct access to the Hayden Woods Conservation Area Trail, and corporate neighbors include Novo Nordisk and Voyager Therapeutics.
-
Website: https://kingstreetproperties.com/properties/hayden-research-campus/
For Lease: Yes
Street Address: 65 Hayden Avenue
City: Lexington
County: Middlesex County
-
Building Size: 55,522 SF
Clear Height: 25’
Year Built: 1971
Year Renovated: 2010
Loading Bays: 3 (loading docks), 1 (drive-in bay)
Parking: 536 spaces
-
Tucker Hansen
617.699.6846
Tucker.Hansen@jll.com -
City/Town: Lexington
Website: https://www.lexingtonma.gov/
-
Major Interstates: I-95
Distance to Major Interstate: 1 mile
Major Commercial Airport Name: Logan International
Hartwell Place
91 Hartwell Avenue, Lexington, MA
Life Science Office & Lab Campus
3 Hartwell Place will be a 100,000 SF purpose-built lab building adjacent to existing 122,000 SF Class A office building at 91 Hartwell. The buildings will share a new dedicated parking garage with over 500 parking spaces. A center atrium promenade will welcome tenants and visitors into the campus, with a café serving as the community hub and main connector. Wide landscaped walkways and outdoor patios with seating will facilitate opportunities for both planned and unplanned collaboration. Health and wellness amenities include a fitness center and access to running and biking trails.
-
Website: https://www.northriverco.com/portfolio_page/91_hartwell/
For Lease: Yes
Street Address: 91 Hartwell Avenue
City: Lexington
County: Middlesex County
-
Building Size: 100,000 SF
Year Built: NEW
Amenities: Fitness center, electric car charging, locker rooms w/ showers, and bike storage
Parking: 502 space parking garage
-
Lincoln Property Company
Time Latham
(617) 951-4104
-
City/Town: Lexington
Website: https://www.lexingtonma.gov/
-
Major Interstates: I-95
Distance to Major Interstate: 1.4 miles
Major Commercial Airport Name: Boston Logan International Airport
Tewksbury Listings:
The Center At Innovation Drive
836 North St. Tewksbury, MA
Following a $35-million dollar renovation, the 700,000+ SF property now offers a market-leading amenity package, complete with farm-to-table café, fitness center, town hall assembly area, and conference facilities. Its 135,000 SF flexible, open floor plates allow the campus to accommodate today’s creative and technology-focused tenants.
With its emphasis on amenities, infrastructure, and open areas, the Center at Innovation Drive provides an urban experience at the intersections of I-93 and I-495 in Tewksbury, Massachusetts.
-
Website: Center at Innovation Drive
Owner: Rubenstein Partners
For Lease: Yes
Divisible: Yes
Street Address: 836 North St. Tewksbury, MA 01876 (Get Directions)
City: Tewksbury (Town Info)
County: Middlesex County
Type of space: Office / Industrial / Warehouse / R&D
Parking:
-
Min Size: 12,320 SF sqft
Max Size: 209,067 sqft
Total Space Available: 468,506 sqft
Number of Buildings: 3
-
Electricity: Yes
Electricity Provider:
Natural Gas:
Gas Provider:
Sewer:
Sewer Provider:
Municipal Water:
Electrical Capacity (watts/sf):
Municipal Sewer Connection:
-
Contact Name: Torin Taylor
Contact Phone: (617) 863-8587
Contact Email: torin.taylor@newmark.com
Contact Company: Newmark
-
-
Major Interstate Name: I-495, I 93
Distance to Major Interstate:
Major Commercial Airport Name: Logan International
Distance to major commercial airport: 27.8 m
Highwood Office Park
1-3 Highwood Dr. , Tewksbury MA
Highwood Office Park is a three building Class A office park located 18 miles northwest of Boston in Tewksbury, Massachusetts. The amenity-rich park is comprised of 293,427 square feet of Class A office space on 18 acres strategically located off of I-495, just minutes from I-93 and Route 3.
The quality, accessibility and amenities offered by Highwood Office Park makes it one of the must tour properties for regional and national tenants seeking a headquarters quality environment north of Boston.
-
Website: https://1-3highwooddrive.com/
Owner: KS Partners
For Lease: Yes
Street Address: 1-3 Highwood Dr.
City: Tewksbury
County: Middlesex County
Type of space: Class A Office
Parking:
-
Current Available: 293,427 SF
Stories: Two (2)
Year Built: 1999
Renovated: 2019
-
Cushman Wakefield
Blake Baldwin
Shayne O'Neil
Petra Flynn
-
City/Town: Tewksbury
Website: https://www.tewksbury-ma.gov/
-
Major Interstates: I-495, I-93 and RT-3
Distance to Major Interstate: > 1 Mile
Major Commercial Airport Name: Logan International
40 Commerce Way
Tewksbury, MA
4-Star Industrial Space
BRAND NEW FIRST CLASS INDUSTRIAL CONSTRUCTION
Unique 65,800 SF standalone building with best-in-class specifications.
40 Commerce Way is an 11.6-acre parcel of land fully entitled for a 65,800 square foot Class A warehouse facility. Specs include 36’ clear height, 12 tailboard loading docks, and 2,500 Amp power capacity. The site is located directly off of I-495 with excellent connectivity to the greater Boston market. Rhino acquired the site in January 2023 after achieving approvals and will be developing the project speculatively.
-
Website: https://www.rhinocre.com/property/40-commerce-way-tewksbury-ma/
For Lease: Yes
Street Address: 40 Commerce Way
City: Tewksbury
County: Middlesex County
-
For Lease: Yes
Available: 65,800 SF
Lot: 11.6 Acres
Clear Height: 32’
Parking Ratio: 91
Number of Loading Docks: 12 Tailboard Height Doors; 1 Drive-in Door
Power: 2500 Amps at 480v
Generator: Natural gas 100kva
Utilities: National Grid
-
-
City/Town: Tewksbury
(978) 640-4300
-
Major Highway Name: I-495, I-93 / MA RT 3
Distance to Major Highway: 495 - 1 mile / 93 - 3 miles / RT3 - 3 miles
Major Commercial Airports:
Boston Logan (BOS) 25 Miles
Tyngsborough Listings:
347 Middlesex RD.
Tyngsborough, MA
High-Bay Commercial Facility on 11 Acres
For Lease: 40,000 SF High Bay Commercial facility on 11 acres allowing a separate building up to 60,000 SF. Built to serve as headquarters for a marble company including showroom, office, warehouse, and manufacturing, the construction spared no expense. Set on top of a hill overlooking route 3A, this attractive property is truly one of a kind.
The B3 Zoning (Business 3 General shopping) allows Agricultural, Assisted living, Auto dealership, Brewery, Day Care, Distillery, Educational, Hotel, Manufacturing (with retail component), Nursing home, Recreational, Restaurant, and Veterinary among a variety of uses.
-
Website: https://www.stubblebinecompany.com/property/347-middlesex-rd-tyngsborough-ma/
For Lease: Yes
Street Address: 347 Middlesex RD
City: Tyngsborough
County: Middlesex County
-
For Lease: Yes
Lot size: 11 Acres
Building Size: 40,000 SF / Additional 60,000 SF to build
Ceiling Height: 24’ clear
Parking Ratio: Large Gated Parking area
Number of Loading Docks: 8 Drive in / 4 Interior Tailboard Docks
Crane: 2-Ton Crane Rails
Power: In excess of 1,000 amp; 3 phase; 4 wire
-
-
City/Town: Tyngsborough
-
Major Highway Name: 495, MA RT 3
Distance to Major Highway: RT3 - 1 mile / 495 - 7 miles
Major Commercial Airports:
Manchester - Boston Regional (MHT) 22 miles
Boston Logan (BOS) 39 Miles
300 Potash Hill Road
Tyngsborough, MA
Tremendous Lab & Flex Space Available for Lease
300 Potash Hill Road, located in Vesper Executive Park, Tyngsborough, Massachusetts, is a ±60,000 SF single-story Class A flex/R&D building on 7.3 acres. It is a multi-tenant property ideal for a headquarters facility, with 40% office space and 60% R&D space. The site offers excellent access to Route 3 and Interstate 495 via Interstate 95, making it a convenient location for commuters from nearby cities and towns.
-
Website: https://www.avisonyoung.us/properties/300-potash-hill-road
For Lease: Yes
Street Address: 300 Potash Hill Road
City: Tyngsborough
County: Middlesex County
-
For Lease: Yes
Building Size: 12,397 SF
Ceiling Height: 18’ clear
Parking Ratio: 4.17 spaces/1,000 sqft
Number of Loading Docks: One
Power: 3000A, 480/277V, 3ph
Other Features: Extensive electronic lab, fume hood, compressed air, upgraded power
-
-
City/Town: Tyngsborough
-
Major Highway Name: MA RT 3 / I-495
Distance to Major Highway: RT3 - .6 miles / I-495 - 8 miles
Major Commercial Airports:
Manchester - Boston Regional (MHT) 22 miles
Boston Logan (BOS) 39 Miles
Westford Listings:
10 Lyberty Way
Westford, MA
10 Lyberty Way is a single-story office and R&D facility conveniently located just off I-495 in Westford, Massachusetts. The space features 40,000 square feet of air-conditioned advanced manufacturing space and 17,500 square feet of flex/office space.
Fully air conditioned
Heavy power- 1,800 AMPs Three Phase
Existing Nitrogen, compressed air & hydrogen in place
Three (3) internal Cranes
two (2) tailboard docks
Westford is home to leading companies such as RTX Collins Aerospace, Netscout, Mack Technologies, Materion, Nvidia, Ribbon Communications and Cynosure.
-
Website: https://www.avisonyoung.us/properties/10-lyberty-way
For Lease: Yes
Street Address: 10 Lyberty Way
City: Westford
County: Middlesex County
Zoning: IA, Westford - Industrial
Parking: 431 Spaces
-
Current Available: 57,000 SF
Lease Type: Sublease
Term: thru 9/30/2034
Building Size: 129,000 SF
Lot size: 19.74 Acres
Year Built: 1984
Renovated: 2024
Clear Height: 20’ 0”
Loading Docks: Two (2)
Drive-In Doors: One (1)
Parking: 431 spaces
-
MICHAEL P. DALTON, SIOR
Principal
617-838-0022
michael.dalton@avisonyoung.com
JASON LEVENDUSKY
Principal
617-448-4004
jason.levendusky@avisonyoung.com
JAY CARNEVALE
Senior Associate
617-548-0129
-
City/Town: Westford
Website: https://westfordma.gov/
-
Major Interstates: I-495, I-93 and RT-3
Distance to Major Interstate: 1.2 Miles to 495
Major Commercial Airport Name: Logan International
Westford Tech Park
4 Technology Park Drive, Westford, MA
Located within the 85-acre Westford Technology Park, 4 Technology Park Drive boasts a superior I-495 location off Boston Road interchange. The master-planned development offers flexibility and expansion opportunities for growing companies. The park sits close to the Westford Regency Hotel and Conference Center which includes excellent restaurants and shopping centers.
-
Website: https://www.gutierrezco.com/portfolio/technology-park-drive/?portfolioCats=45
For Lease: Yes
Street Address: 4 Technology Park Drive
City: Westford
County: Middlesex County
Parking: 314 Spaces
-
Current Available: 14,000-97,500 sqft
Lease Type: Sublease
Term: thru 8/31/2028
Clear Height: 12’ 0”
Loading Docks: Two (2)
Parking: 314 spaces
-
-
City/Town: Westford
Website: https://westfordma.gov/
-
Major Interstates: I-495, and RT-3
Distance to Major Interstate: 1 Mile to 495
Major Commercial Airport Name: Boston Logan International Airport
314 Littleton Road
Westford, MA
ABG Commercial is pleased to present 314 Littleton Road, a premier 175,000 SF R&D facility available for sale. Strategically located within two miles of Interstate 495, this property offers seamless access to Greater Boston’s highway network. Currently occupied by Red Hat until May 2025, the building presents a prime opportunity for investors or owner-users to acquire a high-quality asset in the heart of Westford Technology Park.
Featuring 7,000A of power, 13’ clear heights, efficient floor plates, and ample parking (3.6 per 1,000 SF), this property is designed to accommodate a wide range of R&D and high-tech users. Surrounded by major corporate tenants, 314 Littleton Road is a rare chance to secure a best-in-class facility with robust infrastructure in a thriving business hub.
-
Website: https://abgrealty.com/property/1457811-lease/
For Lease: Yes
For Sale: Yes
Street Address: 314 Littleton Road
City: Westford
County: Middlesex County
Parking: 3.6 Spaces / 1,000 sqft
-
Current Available: 175,000 sqft
Lease Type: Direct
Clear Height: 13’ 0”
Loading Docks: One (1) Overhead Door
Power: 7,000A, two emergency backup generators
Elevators: Three (3) 3,500 lb passenger elevators, One (1) 5,000 lb freight elevator
-
-
City/Town: Westford
Website: https://westfordma.gov/
-
Major Interstates: I-495, and RT-3
Distance to Major Interstate: 1 Mile to 495
Major Commercial Airport Name: Boston Logan International Airport
Woburn Listings:
17 Presidential Way
Woburn, MA
Unique Standalone Advanced Manufacturing
On behalf of new ownership, CBRE is pleased to bring your attention to a new full building opportunity at 17 Presidential Way in Woburn, Massachusetts. The ±110,000 SF warehouse/manufacturing facility offers 24’ - 30’ clear height, over 100 auto spaces, 7 loading docks and 3 drive-in doors. 17 Presidential is situated directly off of Interstate 93 and within 2 miles from Route 128, providing a future tenant great access to two major highways.
-
For Lease: Yes
Street Address: 17 Presidential Way
City: Woburn
County: Middlesex County
-
Current Available: 64,000 SF
Expansion Possible: 46,000 SF
Lease Type: Direct
Building Size: 110,000 SF with expansion
Lot size: 7.6 Acres
Year Built: 1999
Clear Height: 24’-32’
Loading Docks: Seven (7)
Drive-In Doors: Three (3)
Power: 1,000 Amps*, 277/480 Volt - *Applications to upgrade the power are underway
Parking: 223 spaces
Gas: Eversource
Electric: Eversource
Sewer/Water: City of Woburn
-
MICHAEL P. DALTON, SIOR
Principal
617-838-0022
michael.dalton@avisonyoung.com
JASON LEVENDUSKY
Principal
617-448-4004
jason.levendusky@avisonyoung.com
JAY CARNEVALE
Senior Associate
617-548-0129
-
City/Town: Woburn
Website: https://woburnma.gov/
-
Major Interstates: I-495, I-93 and RT-3
Distance to Major Interstate: 1.2 Miles to 495
Major Commercial Airport Name: Logan International
12 Gill Street
Woburn, MA
Nearly 50,000 sqft of Lab and R&D Space
A recently upgraded office and R&D park less than a mile from the intersection of I-93 and I-95/Route 128 and minutes from the Anderson Regional Transportation Center (MBTA), Gill Street is a compelling option for employers seeking a central location, high quality, great value, and Cummings Properties’ extensive in-house capabilities. The campus offers first class office space, ample free parking, and numerous amenities within minutes of the building. Nearby dining options include Jake n Joes Sports Grille, 99 Restaurants, and the Chateau Restaurant Woburn.
-
Website: https://www.loopnet.com/Listing/12-Gill-St-Woburn-MA/10961993/
For Lease: Yes
Street Address: 12 Gill Street
City: Woburn
County: Middlesex County
-
Current Available: 2,575 - 48,479 SF
Lease Type: Direct
Clear Height: 12’
Parking: 212 spaces
Gas: Eversource
Electric: Eversource
Sewer/Water: City of Woburn
-
-
City/Town: Woburn
Website: https://woburnma.gov/
-
Major Interstates: I-95, I-93 and RT-3
Distance to Major Interstate: 1.2 Miles to I-95
Major Commercial Airport Name: Boston Logan International Airport
485 Wildwood Avenue
Woburn, MA
Large Industrial Warehouse Serviced by Rail
485 Wildwood Avenue is a premier industrial facility located in Woburn, Massachusetts, offering 62,250 to 132,410 square feet of versatile space on 5.64 acres. Strategically positioned with immediate access to I-93 and I-95, this property is ideally suited for distribution, manufacturing, or logistics operations.
Zoned IP (Industrial Park), the building features 28-foot clear heights to the eaves, 40’ x 50’ bay spacing, and a 6-inch thick concrete floor, supporting a wide range of industrial uses. The available premises include 22 tailboard loading docks with levelers and 1 grade-level door, along with 6 rail-access doors served by PAN-AM Railways, making it highly functional for multimodal transportation and warehousing.
-
Website: https://www.loopnet.com/Listing/485-Wildwood-Ave-Woburn-MA/24130849/
For Lease: Yes
Street Address: 485 Wildwood Avenue
City: Woburn
County: Middlesex County
-
Current Available: 62,250 - 132,410 SF
Clear Height: 28’
Loading Docks: 22 tailboards, 1 grade level, 6 rail docks
Bay Spacing: 40’ x 50’
Power: 2000 amps @480 volts
Parking: 120 spaces
Gas: Eversource
Electric: Eversource
Sewer/Water: City of Woburn
-
JLL
James Lipscomb
(617) 833-3777
-
City/Town: Woburn
Website: https://woburnma.gov/
-
Major Interstates: I-95 and I-93
Distance to Major Interstate: 1 Mile to I-95
Major Commercial Airport Name: Boston Logan International Airport
Full Property List:
Bedford
Bedford Woods (172 Middlesex Tpke)
Bedford Woods (174-176 Middlesex Tpke)
Billerica
Burlington
Chelmsford
Lowell
Lexington
Tewksbury
Tyngborough
Westford
Woburn

